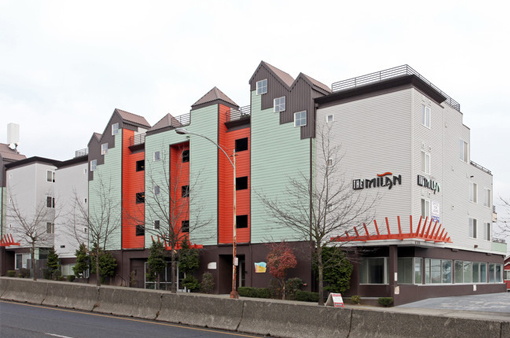

Milan Apartments
architecture, engineering, residential
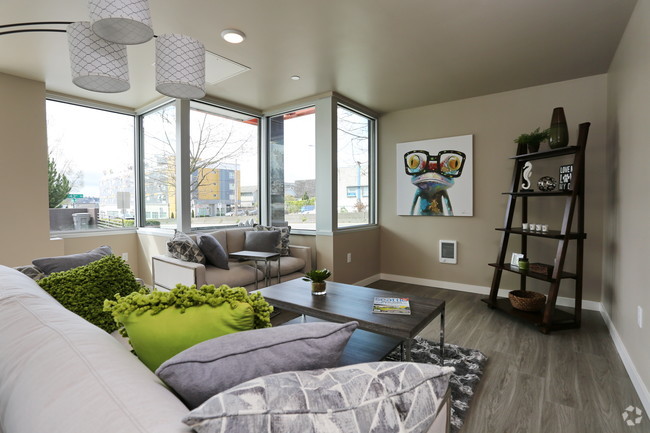
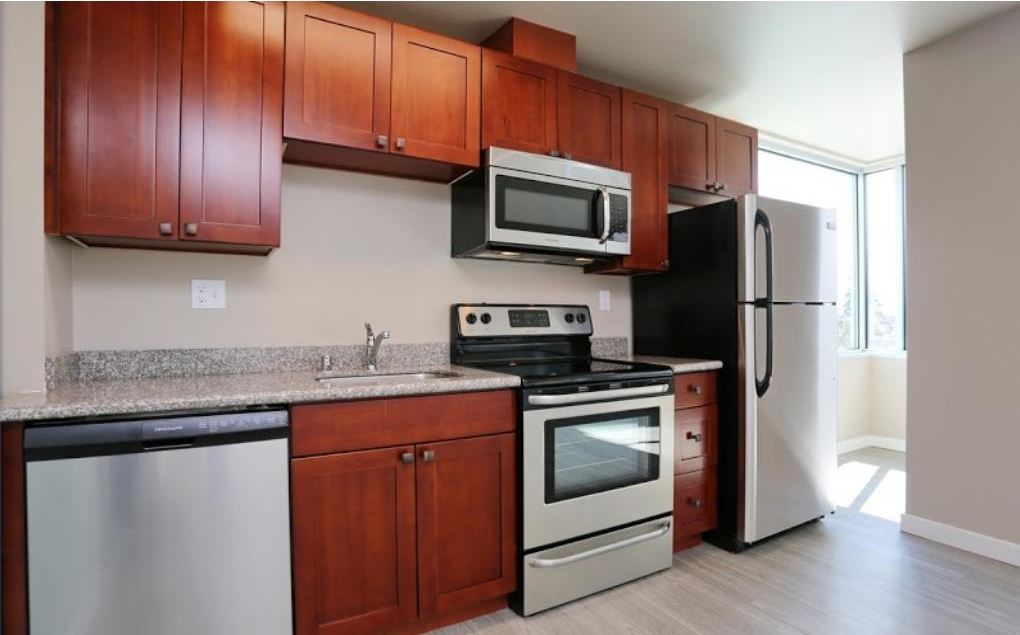
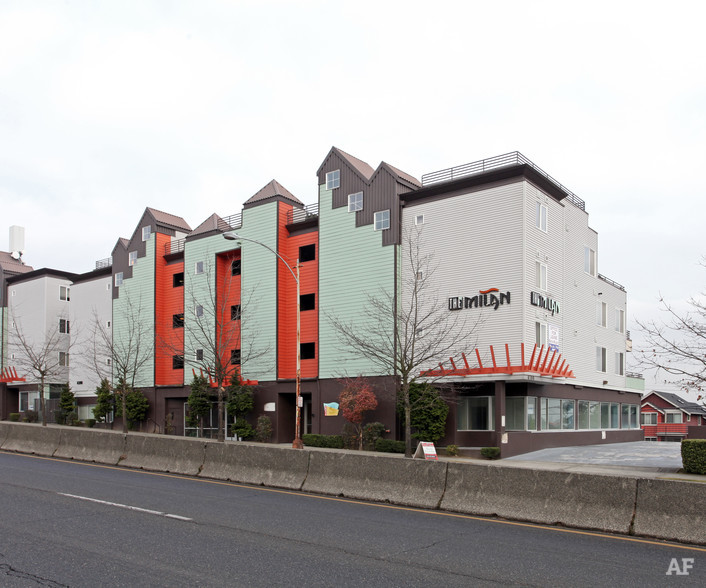
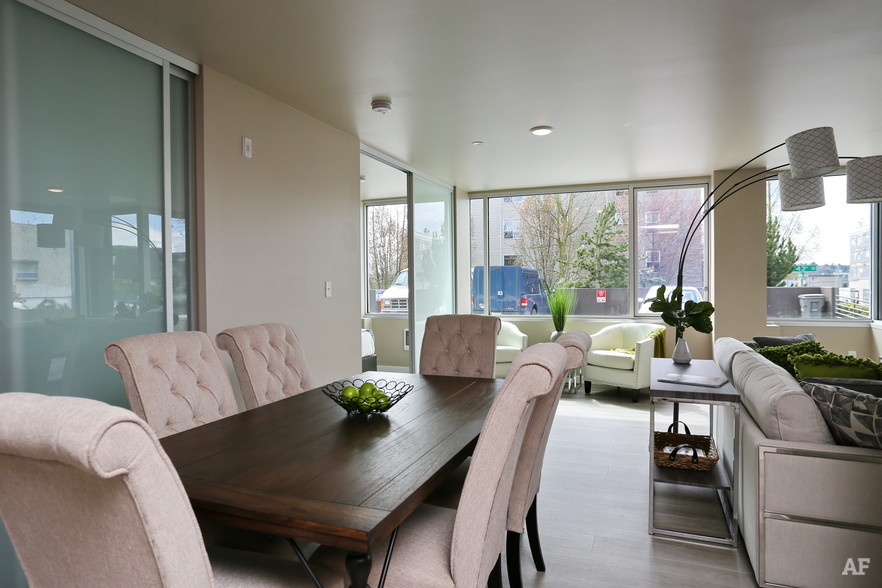
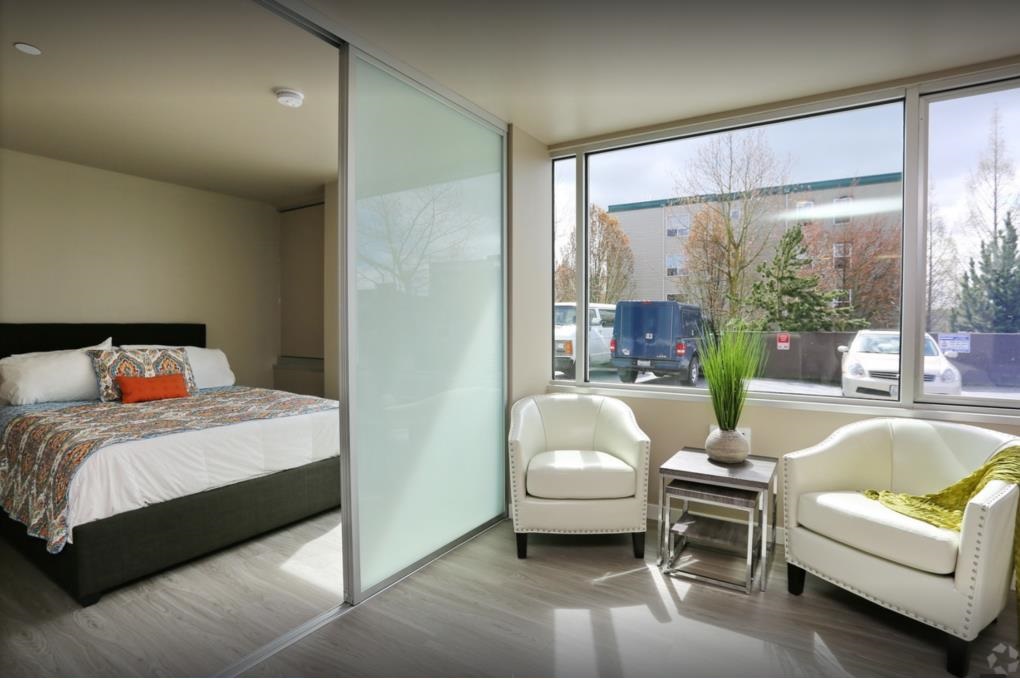
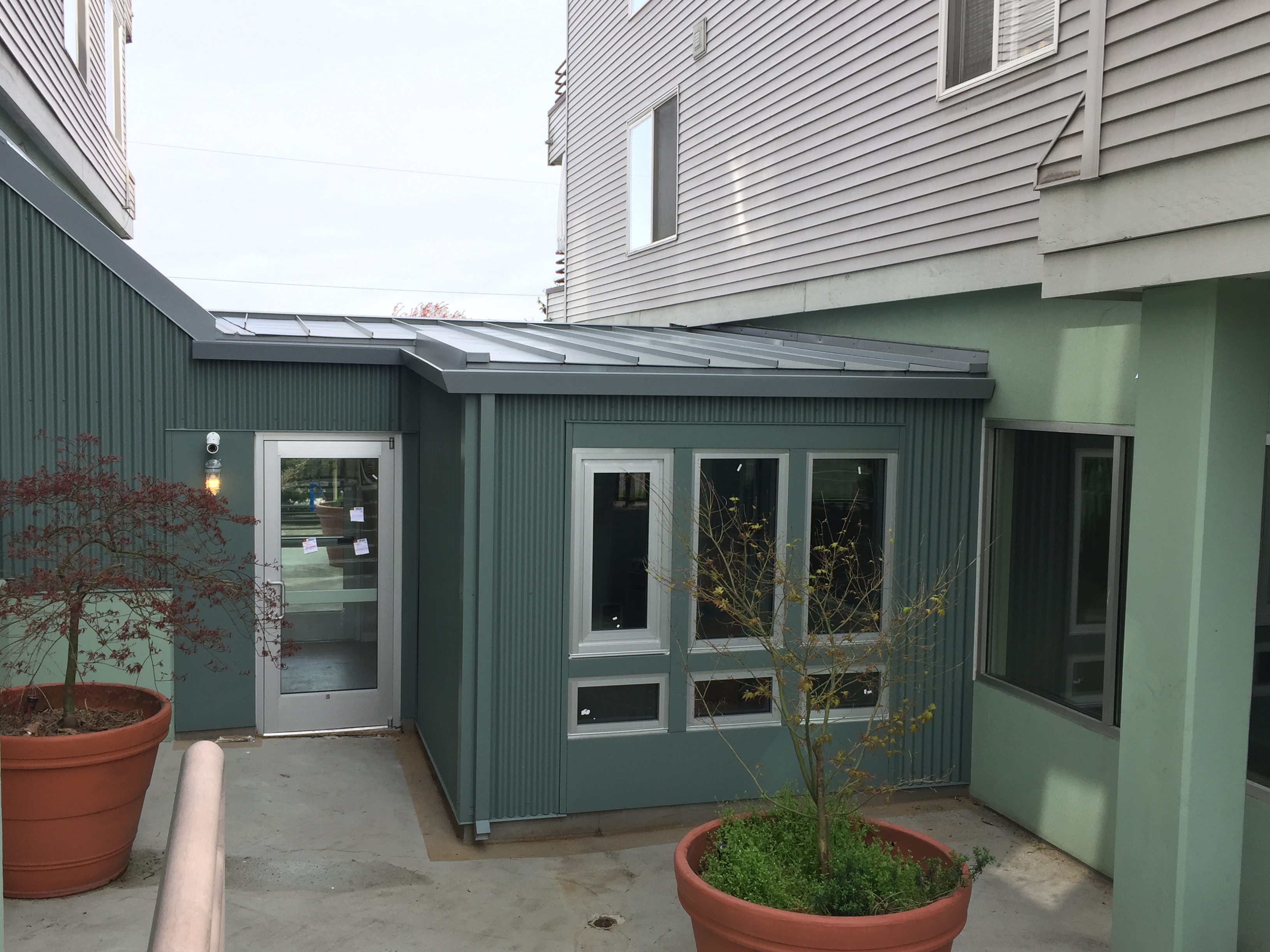
ABKJ provided Architectural and Engineering services for the renovation and additions for thirteen (13) new residential units in an existing commercial space that was formerly a rehabilitation clinic. Scope included submitting for a change of use permit from commercial to residential, adding additional living units to an existing 5 over 1 multifamily development. Plan consists of studio, one bedroom, and two bedroom units utilizing glazed sliding doors to demise bedrooms from main living areas primarily composed of glazing at street level. A new enclosed breezeway addition
was construction linking the north and south buildings, includes a manager’s office with bathroom. And provides views and access to the exterior gathering spaces to the east and west sides of the site. ABKJ engineers reviewed for slab penetrations and conflicts with Post Tensioning strands prior to finalizing architectural plans and start of construction.
About us
ABKJ is a design services firm headquartered in Seattle, Washington known as the US Global Center. Founded in 1956, we have provided leadership and support for the most challenging and recognizable projects in the Pacific Northwest, across the United States, and around the world for private and public clientele requiring the highest level of capabilities.Recent Posts
-
MFAR Manyata Tech Park Greenheart Phase IV awarded 7-Star Crisil Grading
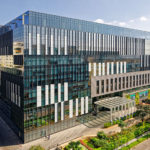
MFAR Manyata Tech Park…
-
ABKJ Project Wins Best Healthcare Project Award

ABKJ Project Wins Best…
Contact Info
US Global Center:
Andersen Bjornstad Kane Jacobs
1511 Third Avenue, Suite 1088, Seattle, WA 98101
Phone: 206.340.2255 | info@abkj.com
Mobile: +1 (206) 890-6335
Asia Global Center:
ABKJ Infrastructure & Design Solutions Pvt. Ltd.
The Executive Center, Level 7
MFar Greenheart, Manyata Tech Park
Hebbal Outer Ring Road
Bangalore – 560045,
Karnataka State
080-49032255 | DesignSolutions@abkj.com
HR & General Queries: +91 8197260985
New Projects: +91 9886258325
Copyright © 2024. All rights reserved
