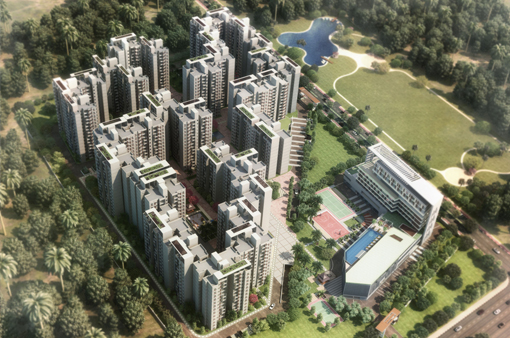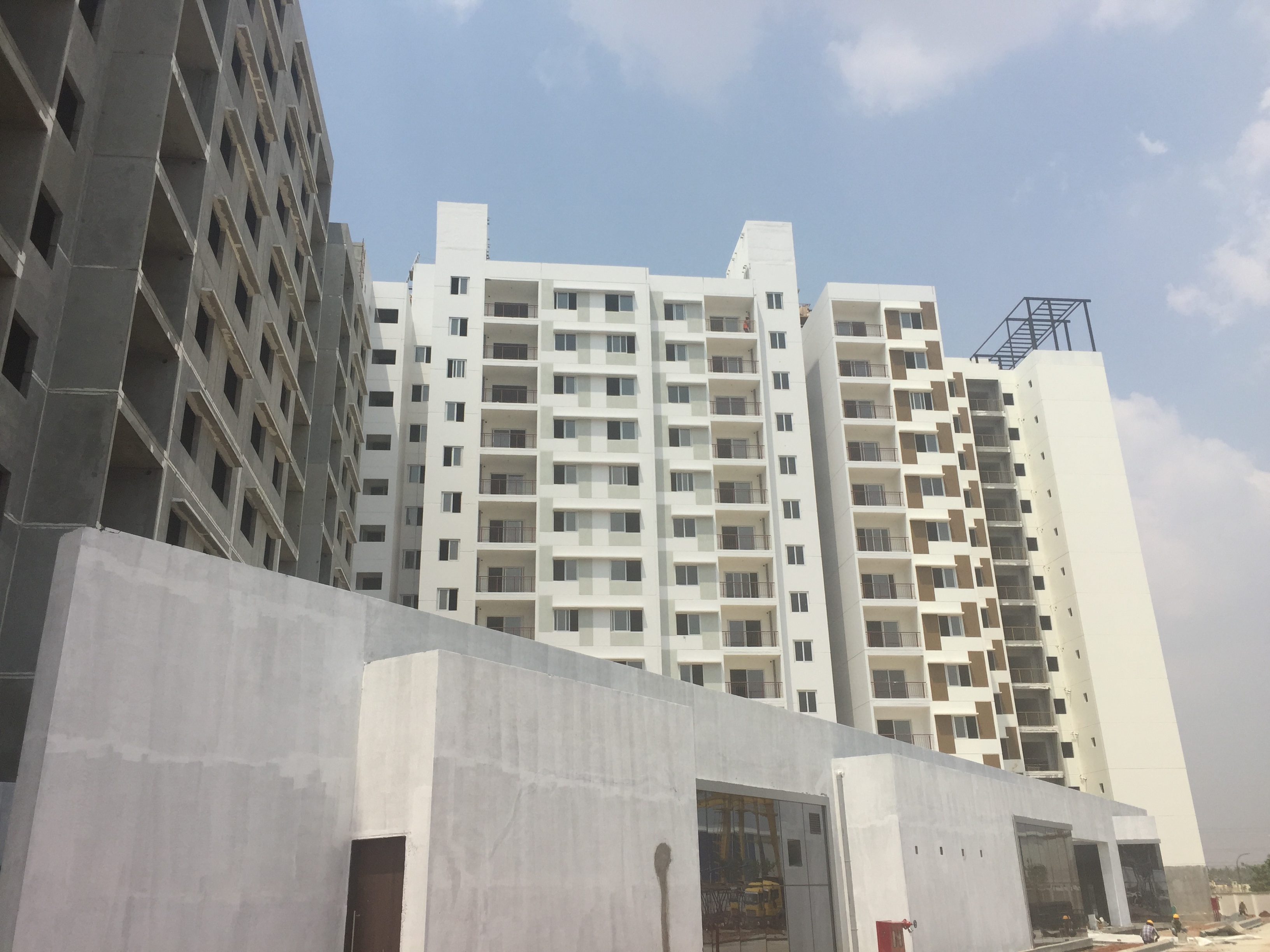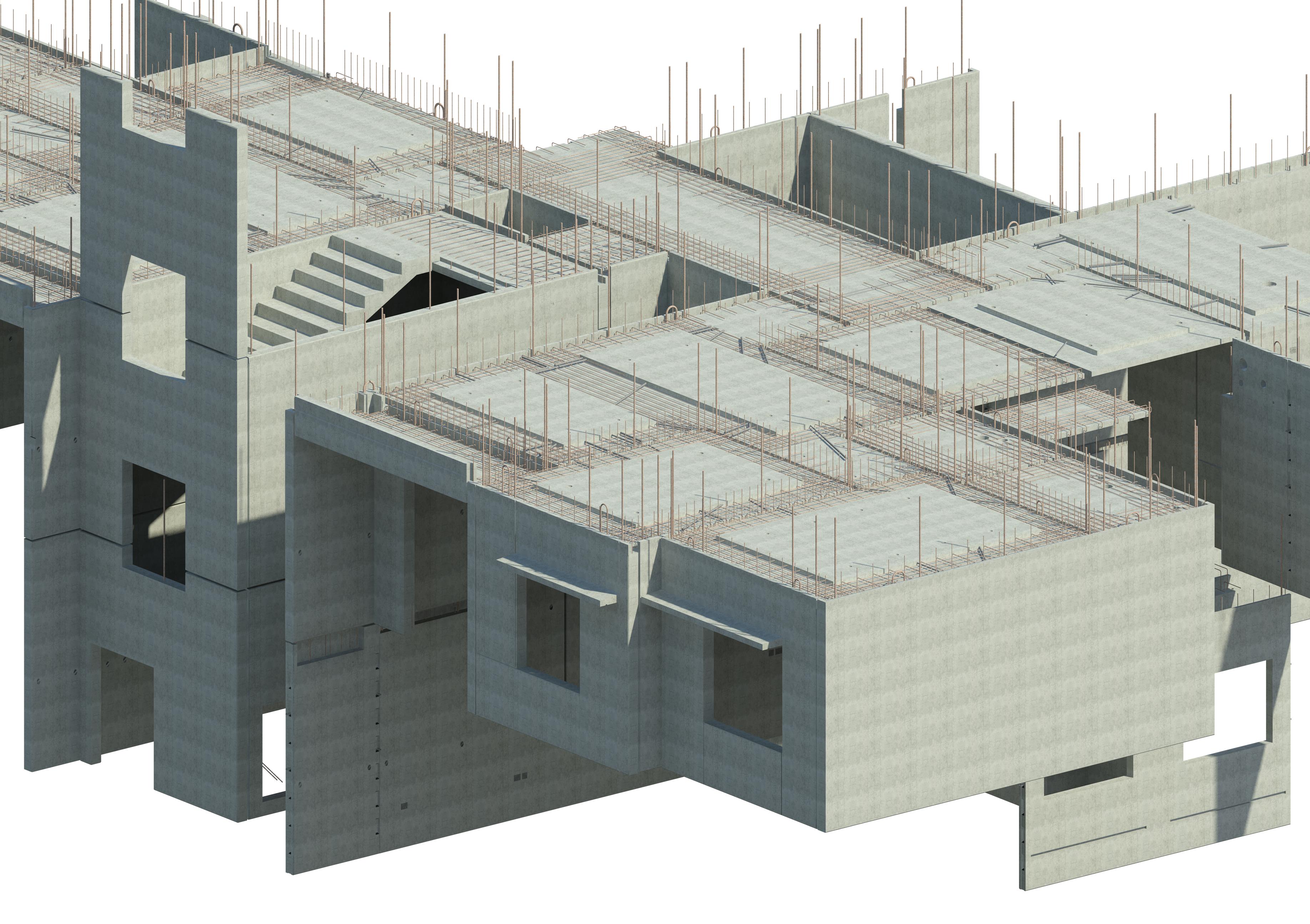

Tata Peenya – New Haven Value Homes
bim-solutions, precast





This Project consists of a total of 3,000,000 sq. ft., including approximately 1,750,000 sq. ft. of residential area, distributed amongst 35 towers. The project includes seven types of residential units, with each tower having a different configuration. The towers have G+10, G+12, and G+14 foors, and stand over a cast-in-situ concrete podium and parking garage.
ABKJ provided consultancy for our client, Shapoorji Pallonji, in providing engineering and developing detailed information for Precast Concrete fabrication and erection purposes. The scope of work includes Building Information Modeling (BIM) using Revit software, and providing erection drawings and Precast Concrete fabrication shop drawings based on the Revit model.
About us
ABKJ is a design services firm headquartered in Seattle, Washington known as the US Global Center. Founded in 1956, we have provided leadership and support for the most challenging and recognizable projects in the Pacific Northwest, across the United States, and around the world for private and public clientele requiring the highest level of capabilities.Recent Posts
-
MFAR Manyata Tech Park Greenheart Phase IV awarded 7-Star Crisil Grading

MFAR Manyata Tech Park…
-
ABKJ Project Wins Best Healthcare Project Award

ABKJ Project Wins Best…
Contact Info
US Global Center:
Andersen Bjornstad Kane Jacobs
1511 Third Avenue, Suite 1088, Seattle, WA 98101
Phone: 206.340.2255 | info@abkj.com
Mobile: +1 (206) 890-6335
Asia Global Center:
ABKJ Infrastructure & Design Solutions Pvt. Ltd.
The Executive Center, Level 7
MFar Greenheart, Manyata Tech Park
Hebbal Outer Ring Road
Bangalore – 560045,
Karnataka State
080-49032255 | DesignSolutions@abkj.com
HR & General Queries: +91 8197260985
New Projects: +91 9886258325
Copyright © 2024. All rights reserved
