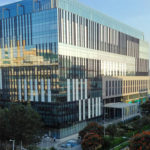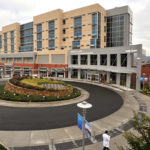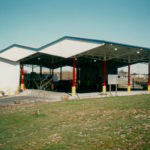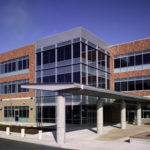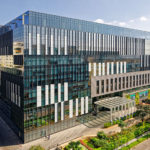Harrison South Kitsap Medical Office Building
Port Orchard, Washington
This 2-story, 32,000 sf project included a rooftop-screened mechanical penthouse on the east side, adjacent to an existing medical office building. The ABKJ design utilized an intermediate steel moment frame system for effective and efficient seismic and wind resistance.




