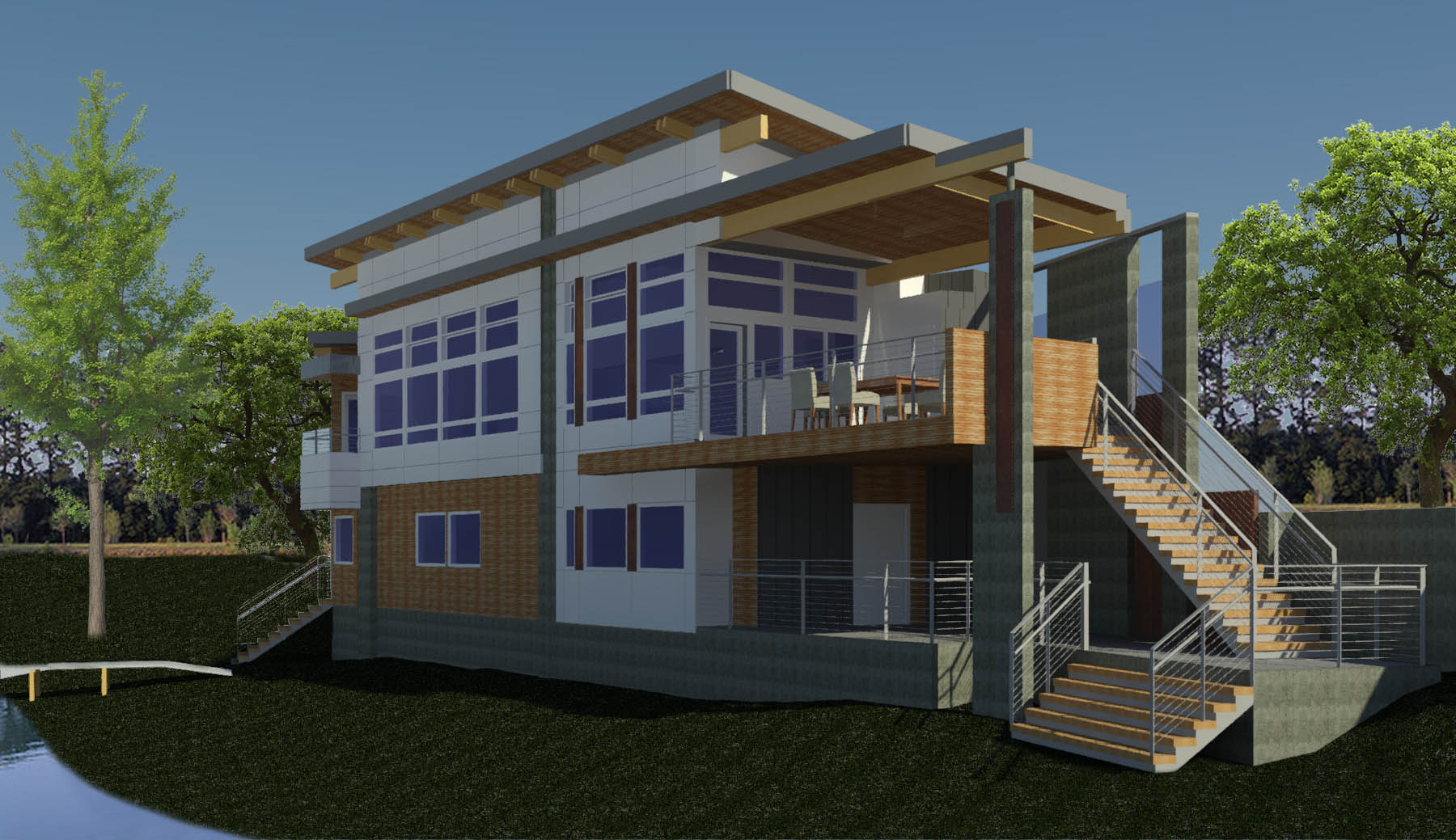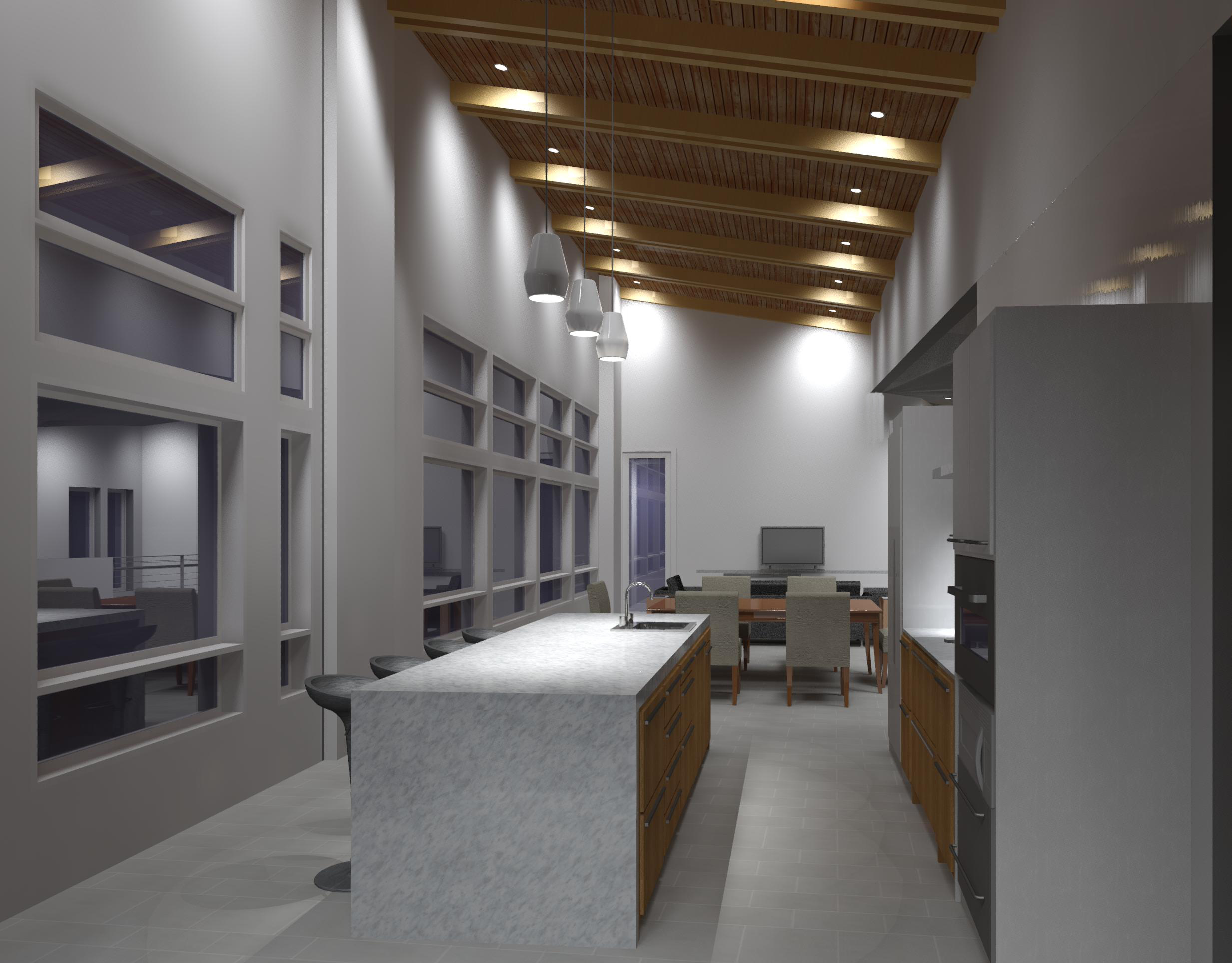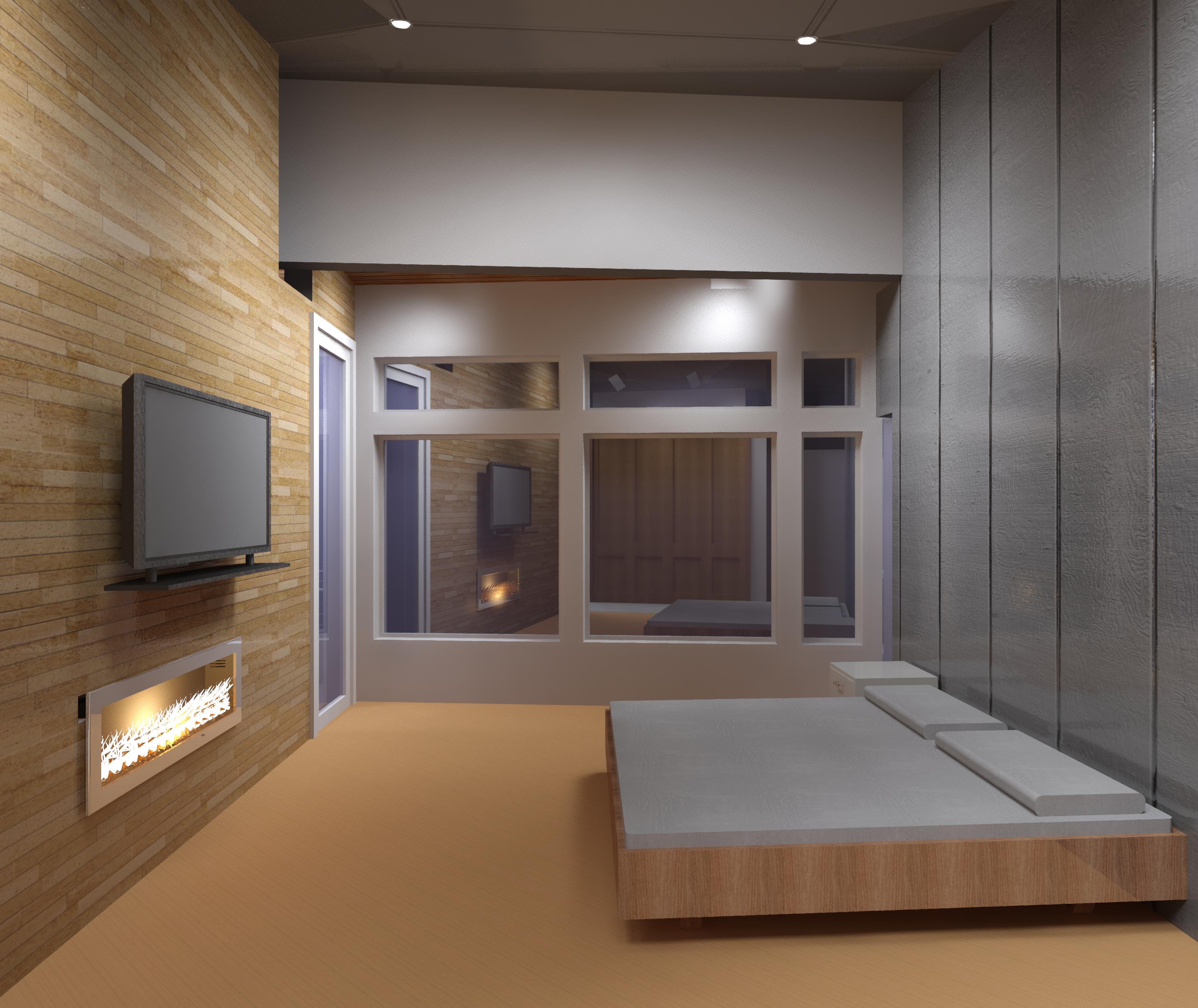

Bear on the Rocks
architecture, bim-solutions, engineering, residential, wood




New 2,600 square foot home located on the east shores of Lake Sammamish with breathtaking western views of the lake and southern view of Mount Rainier. The design consists of two prominent volumes that offer a simple roofline and large expansive glazing to maximize views. The home is planned based on Universal Design Principles with clear connections between the Great Room and Master Suite. Materials consist of concrete vertical elements with Douglas Fir glulam framing and car decking system providing a warm and natural interior. The two levels are connected by a custom steel stairway and elevator.
About us
ABKJ is a design services firm headquartered in Seattle, Washington known as the US Global Center. Founded in 1956, we have provided leadership and support for the most challenging and recognizable projects in the Pacific Northwest, across the United States, and around the world for private and public clientele requiring the highest level of capabilities.Recent Posts
-
MFAR Manyata Tech Park Greenheart Phase IV awarded 7-Star Crisil Grading

MFAR Manyata Tech Park…
-
ABKJ Project Wins Best Healthcare Project Award

ABKJ Project Wins Best…
Contact Info
US Global Center:
Andersen Bjornstad Kane Jacobs
1511 Third Avenue, Suite 1088, Seattle, WA 98101
Phone: 206.340.2255 | info@abkj.com
Mobile: +1 (206) 890-6335
Asia Global Center:
ABKJ Infrastructure & Design Solutions Pvt. Ltd.
The Executive Center, Level 7
MFar Greenheart, Manyata Tech Park
Hebbal Outer Ring Road
Bangalore – 560045,
Karnataka State
080-49032255 | DesignSolutions@abkj.com
HR & General Queries: +91 8197260985
New Projects: +91 9886258325
Copyright © 2024. All rights reserved
