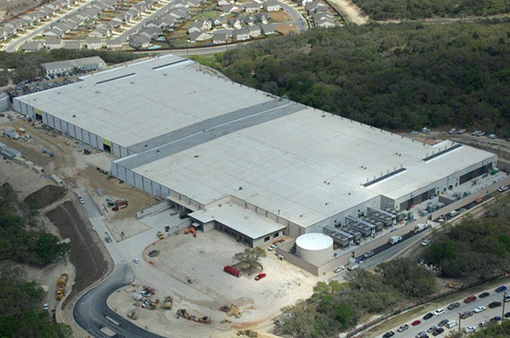

San Antonio Data Center
data-centers
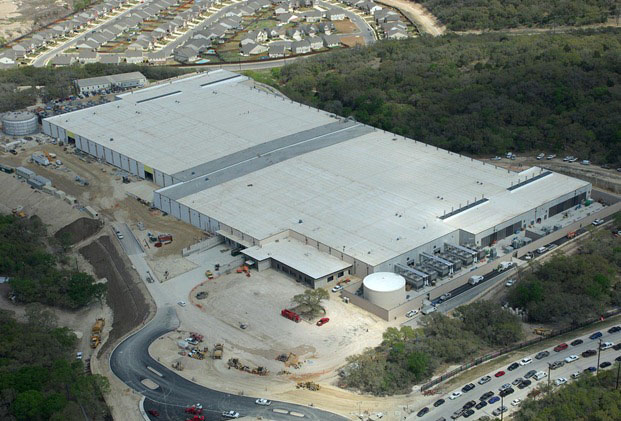
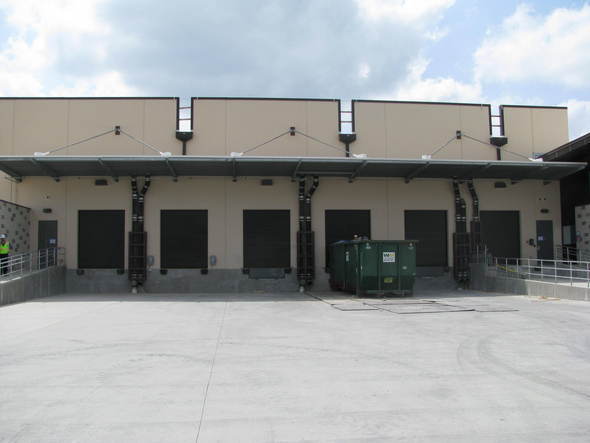
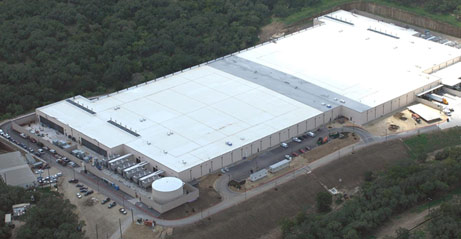
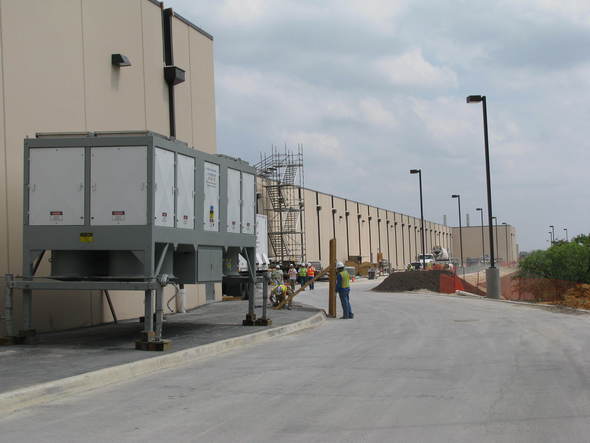
This 450,000 sf structural steel data center was designed to N+1 redundancy and built in two phases. Project included 120,000 sf raised floor computer rooms, isolation slabs for generators and chillers heavy piping loads and corridors, support for overhead bus ducts and cable trays and concrete bases for 12 cooling towers. The project incorporated pier foundations to account for expansive soils.
About us
ABKJ is a design services firm headquartered in Seattle, Washington known as the US Global Center. Founded in 1956, we have provided leadership and support for the most challenging and recognizable projects in the Pacific Northwest, across the United States, and around the world for private and public clientele requiring the highest level of capabilities.Recent Posts
-
MFAR Manyata Tech Park Greenheart Phase IV awarded 7-Star Crisil Grading
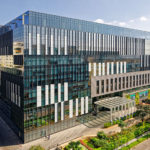
MFAR Manyata Tech Park…
-
ABKJ Project Wins Best Healthcare Project Award

ABKJ Project Wins Best…
Contact Info
US Global Center:
Andersen Bjornstad Kane Jacobs
1511 Third Avenue, Suite 1088, Seattle, WA 98101
Phone: 206.340.2255 | info@abkj.com
Mobile: +1 (206) 890-6335
Asia Global Center:
ABKJ Infrastructure & Design Solutions Pvt. Ltd.
The Executive Center, Level 7
MFar Greenheart, Manyata Tech Park
Hebbal Outer Ring Road
Bangalore – 560045,
Karnataka State
080-49032255 | DesignSolutions@abkj.com
HR & General Queries: +91 8197260985
New Projects: +91 9886258325
Copyright © 2024. All rights reserved
