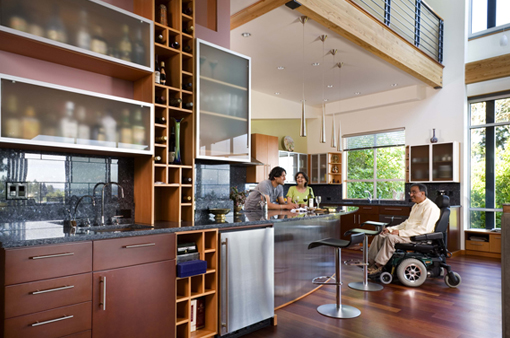

Soli Residence
architecture, residential, wood
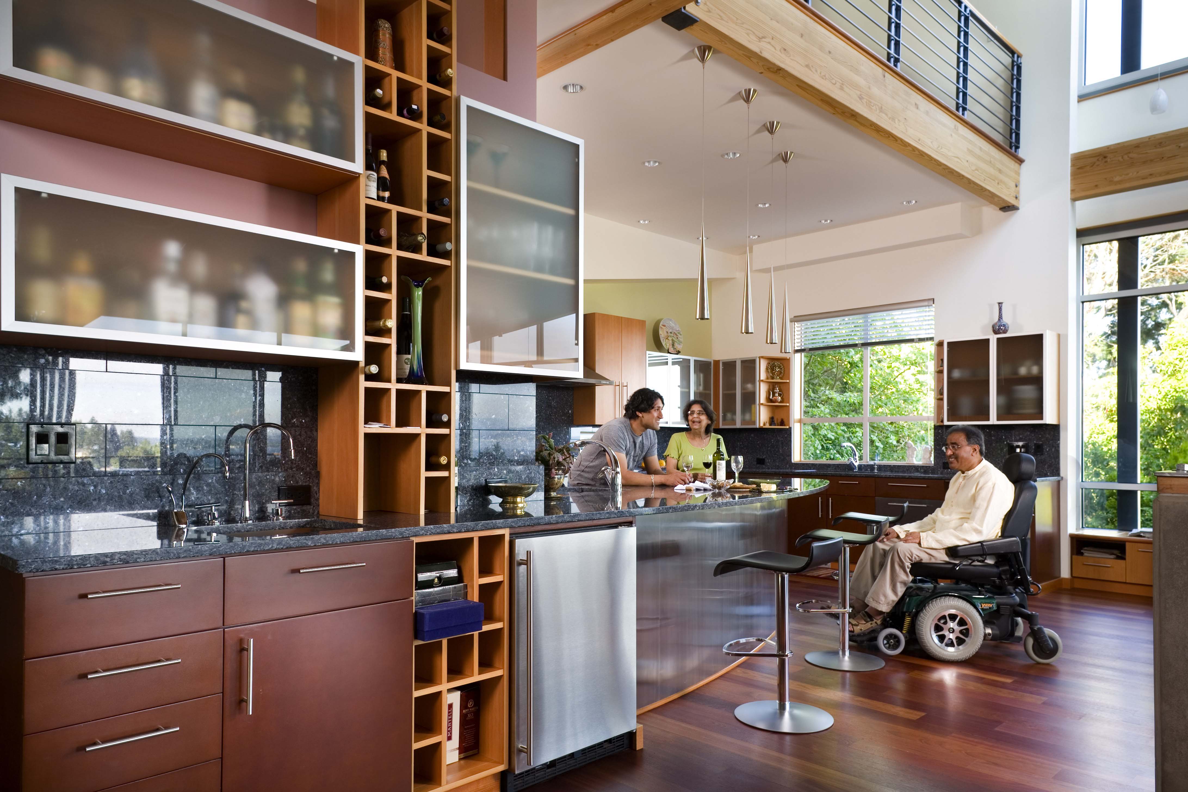
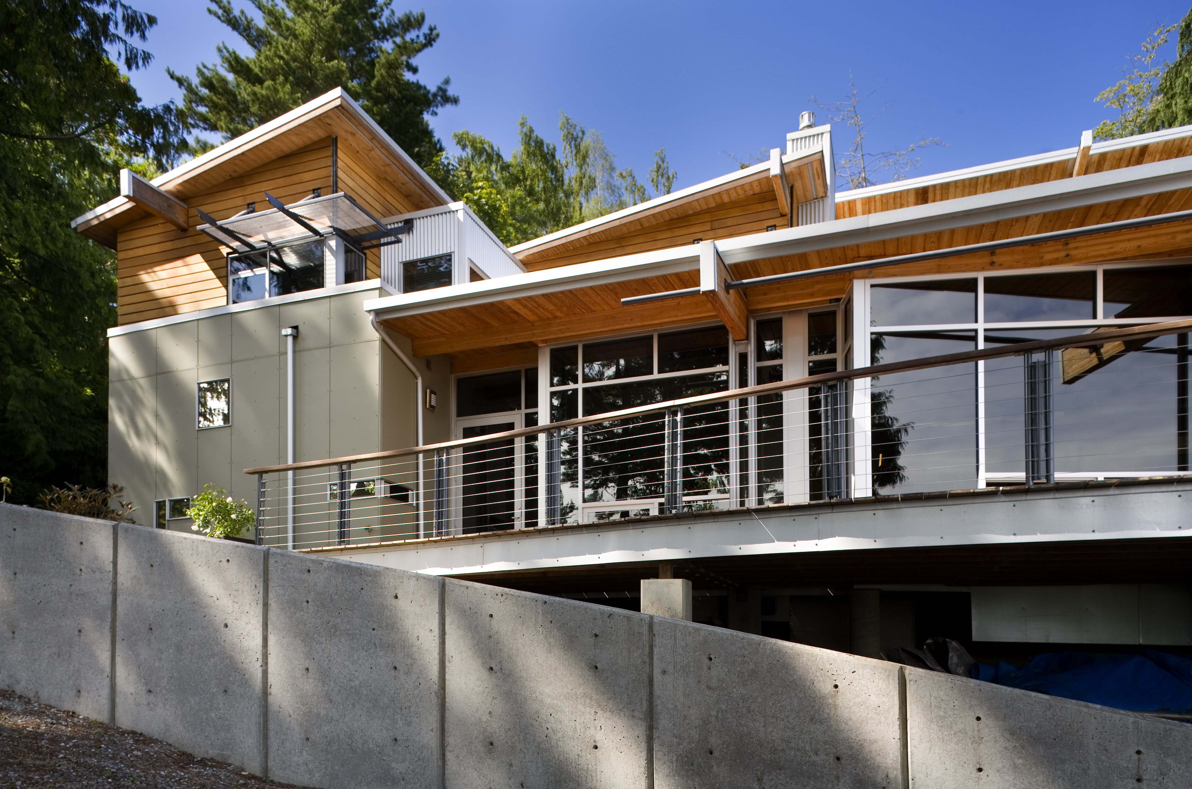
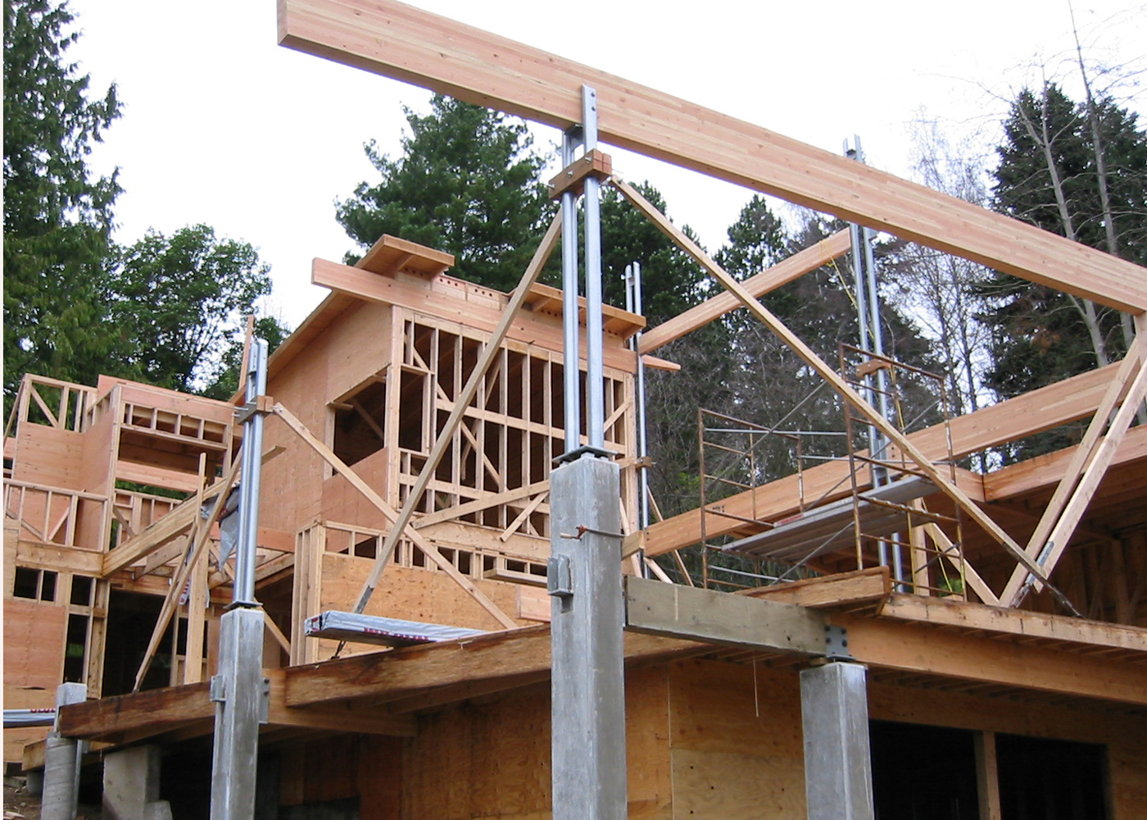
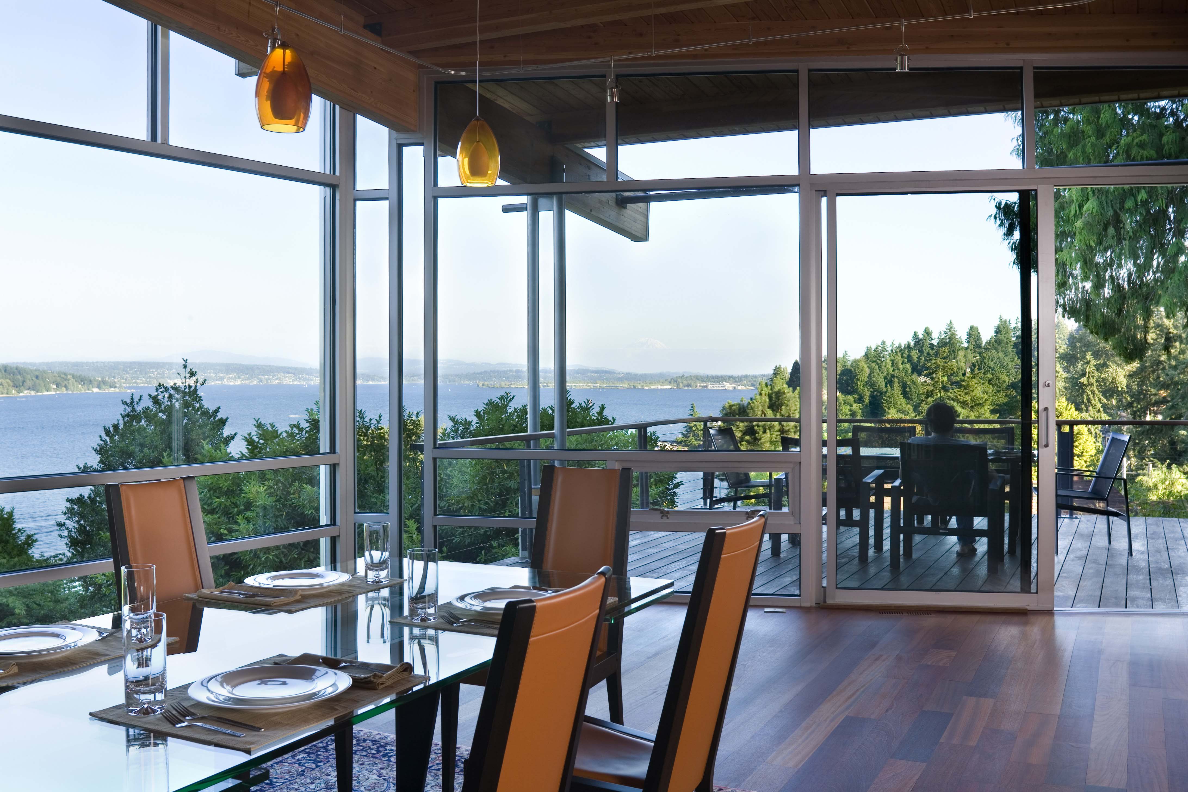

This project was designed for Sanjay Soli’s parents and is directed towards maximizing flexibility that maintains accessibility needs for an aging couple. The house consists of 4,600 square feet on 3 levels connected by a residential elevator to allow the owners access to all floors with ease and to enjoy all parts of the house equally. The main floor is designed to be as a complete living unit with access to all main and utility spaces. The Great Room is adjacent to the master bedroom suite allowing for the spaces to have a fluid connection and sustain constant visibility. Views of Lake Washington and Mount Rainer are captured through the continuous use of expansive storefront glazing system that wraps all major living spaces to the south.
About us
ABKJ is a design services firm headquartered in Seattle, Washington known as the US Global Center. Founded in 1956, we have provided leadership and support for the most challenging and recognizable projects in the Pacific Northwest, across the United States, and around the world for private and public clientele requiring the highest level of capabilities.Recent Posts
-
MFAR Manyata Tech Park Greenheart Phase IV awarded 7-Star Crisil Grading
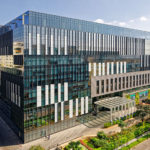
MFAR Manyata Tech Park…
-
ABKJ Project Wins Best Healthcare Project Award

ABKJ Project Wins Best…
Contact Info
US Global Center:
Andersen Bjornstad Kane Jacobs
1511 Third Avenue, Suite 1088, Seattle, WA 98101
Phone: 206.340.2255 | info@abkj.com
Mobile: +1 (206) 890-6335
Asia Global Center:
ABKJ Infrastructure & Design Solutions Pvt. Ltd.
The Executive Center, Level 7
MFar Greenheart, Manyata Tech Park
Hebbal Outer Ring Road
Bangalore – 560045,
Karnataka State
080-49032255 | DesignSolutions@abkj.com
HR & General Queries: +91 8197260985
New Projects: +91 9886258325
Copyright © 2024. All rights reserved
