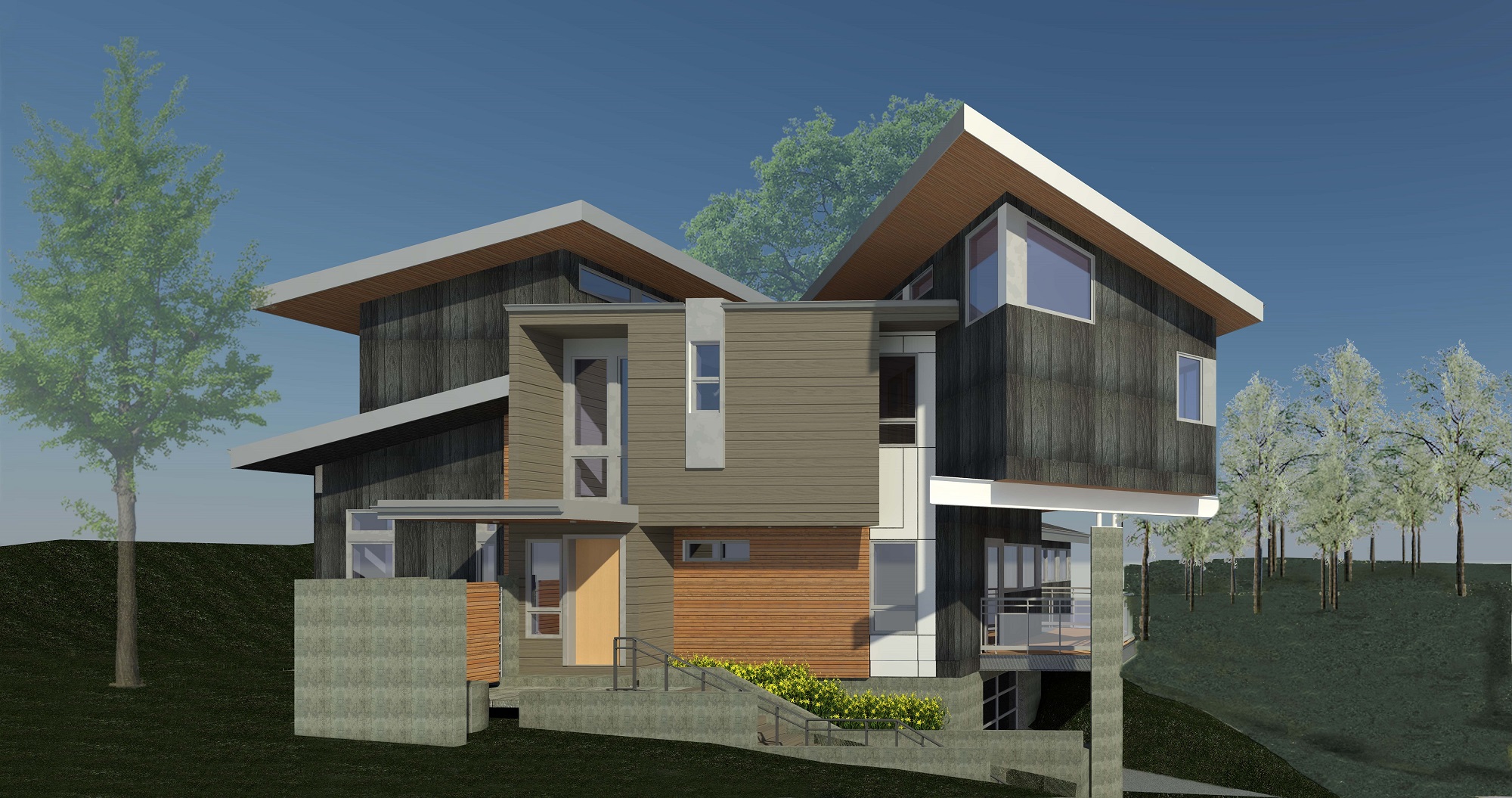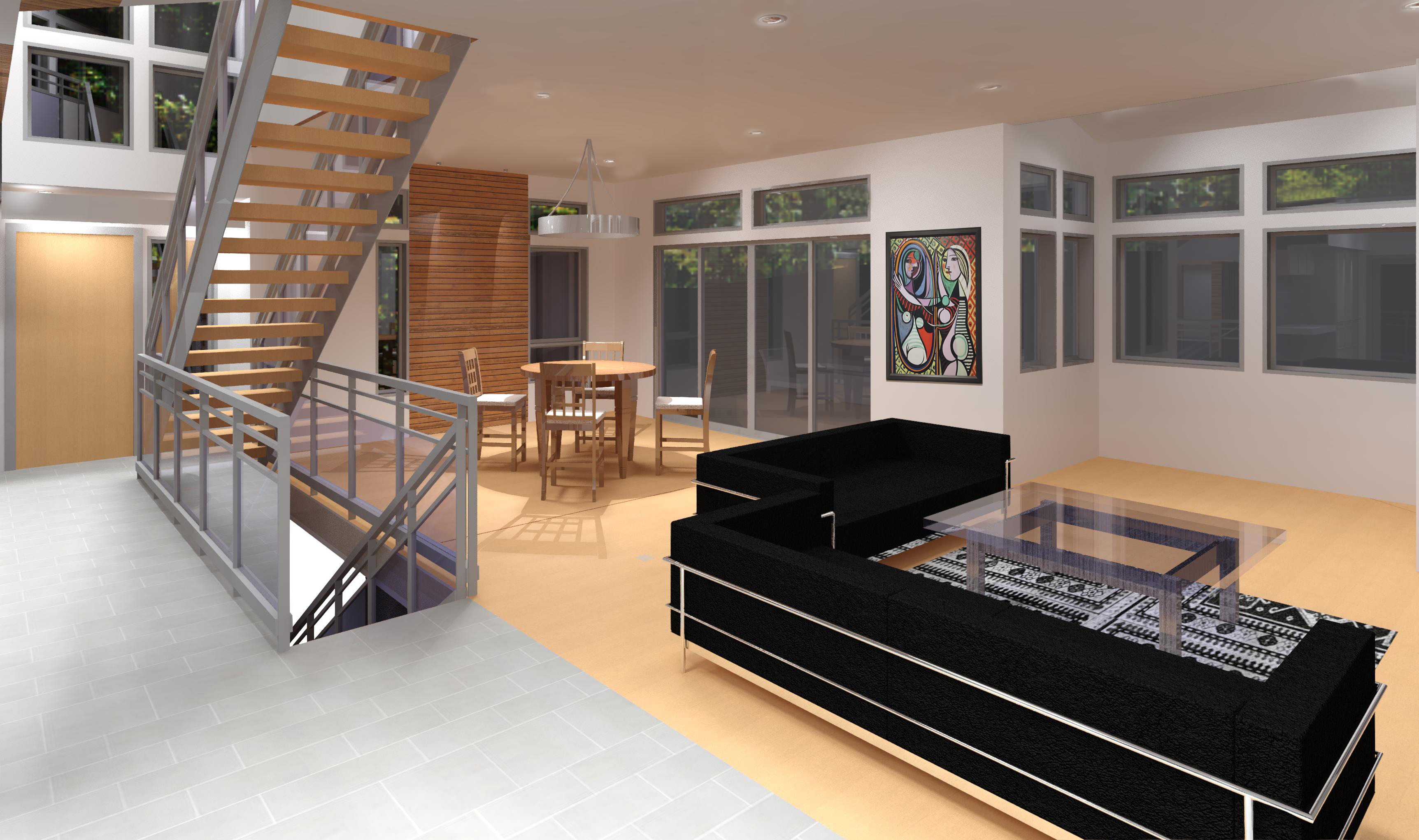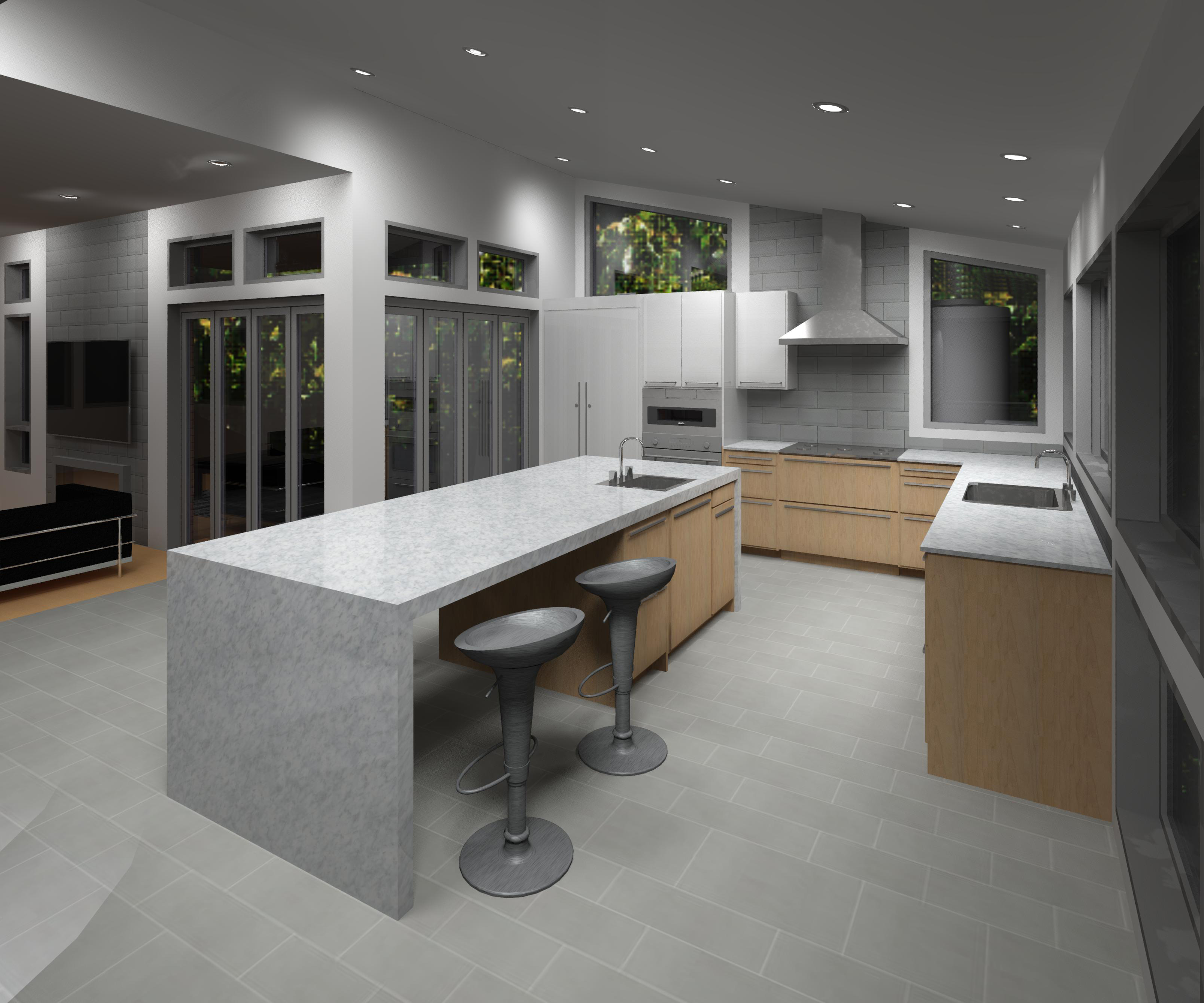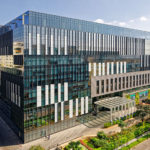

Waldhaus
architecture, bim-solutions, engineering, residential, wood



Complete renovation and addition of an existing 1940 home located in the Madrona Neighbourhood of Seattle. The design consists of a new main floor Great Room with a large kitchen exposed to the a grove of trees with views to Lake Washington to the East. The second level is defined by two wings (bedrooms) pierced by a triangular shaped “Wedge” that presents a central atrium space filled with natural light and becomes the heart of the home. The exterior is wrapped with dark stained vertical cedar siding with simple eave and rake details. The “front door” is relocated to the south and accessed by a new cascading stairway that passes a diamond shaped concrete column in which the second-floor addition rests on. Cedar siding accents are installed at the entry and north patio to provide for a warm exterior space. Total area equals 3,500 square feet, and the basement is planned to be a future Accessory Dwelling Unit.
About us
ABKJ is a design services firm headquartered in Seattle, Washington known as the US Global Center. Founded in 1956, we have provided leadership and support for the most challenging and recognizable projects in the Pacific Northwest, across the United States, and around the world for private and public clientele requiring the highest level of capabilities.Recent Posts
-
MFAR Manyata Tech Park Greenheart Phase IV awarded 7-Star Crisil Grading

MFAR Manyata Tech Park…
-
ABKJ Project Wins Best Healthcare Project Award

ABKJ Project Wins Best…
Contact Info
US Global Center:
Andersen Bjornstad Kane Jacobs
1511 Third Avenue, Suite 1088, Seattle, WA 98101
Phone: 206.340.2255 | info@abkj.com
Mobile: +1 (206) 890-6335
Asia Global Center:
ABKJ Infrastructure & Design Solutions Pvt. Ltd.
The Executive Center, Level 7
MFar Greenheart, Manyata Tech Park
Hebbal Outer Ring Road
Bangalore – 560045,
Karnataka State
080-49032255 | DesignSolutions@abkj.com
HR & General Queries: +91 8197260985
New Projects: +91 9886258325
Copyright © 2024. All rights reserved
